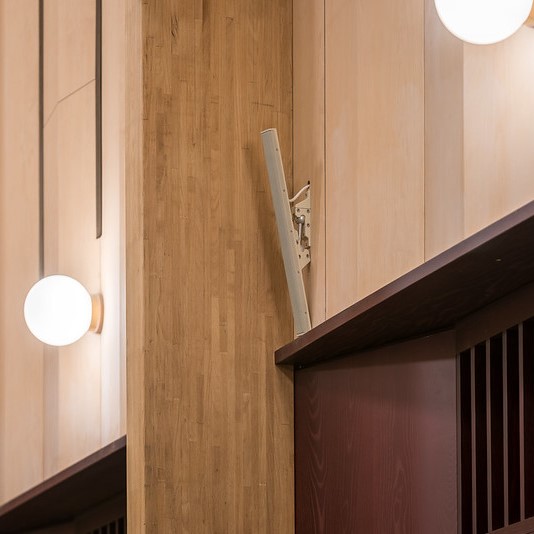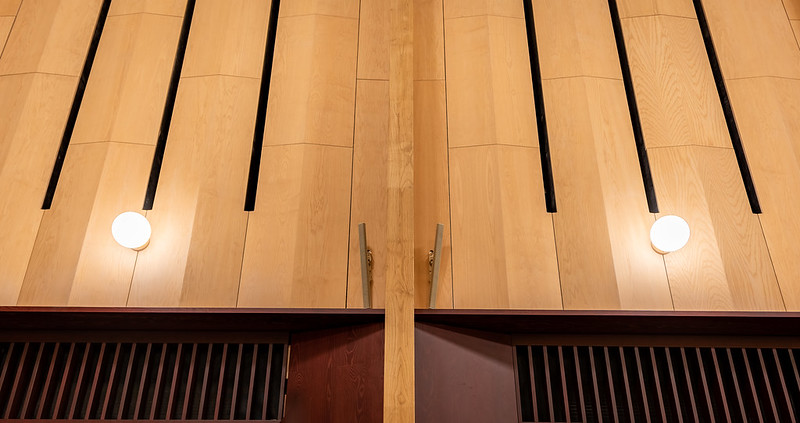Homerton College
Cambridge, UK.
Originally founded in Homerton, East London, the college relocated to Cambridge in 1894 as a teaching college and only in 2010 became a full part of the University of Cambridge. The city’s newest college is also the most populous, with accommodation blocks housing upwards of 900 students, and had outgrown the original the timber clad neo-gothic Great Dining Hall which was no longer sufficient to cope with providing some 1,000 meals a day.
A new dining hall was commissioned early last year with a strong emphasis on design and sustainability and with a requirement for a modern AV facility for speeches and special events. Working alongside architects Fielden Fowles, main contractor Barnes Construction, and electrical contractor DPL, acoustic consultants Max Fordham modelled the acoustics of the 5,000m³ dining hall to evaluate reverberation and noise from diners, resulting in a brief for the engineering team at Winchester-based systems integrators Whitwam AVI, who specified compact K-array line arrays as the ideal solution to fill the space.
Industry: Education
Audio Visual Integrator: Whitwam AVI
Brief: The college needed a modern, easily controllable sound system to be used mostly as vocal reinforcement for speeches and announcements as well as light-duty music reproduction, but had to deliver sufficient level to be clearly audible above the general hubbub of a crowded dining hall. Additionally, as part of a multi-faceted architect-led project, it was important that the speaker system was as unobtrusive as possible and blend well into the interior.
Challenges
The acoustic consultants had paid a lot of attention to the materials selected for the dining hall, and so the speaker system design had to satisfy the architects’ requirement to blend against the light ash wood panels that line the triforium and are gently angled to receive light and reduce potential reverberation issues.
Locations for speaker placements were also limited to positions well above head height, together with a strict requirement that subwoofers not be seen.
The Solution
An initial audio system design was prepared by 2B Heard director Dave Wooster who mapped the room using K-FRAMEWORK acoustical simulation software, and following planning meetings with the architects and client was further refined and handed over to Andrew Pymm, director of engineering at Whitwam AVI, to implement.
The 1,665 sq metre dining hall is covered by just eight Vyper-KV52 RAL colour-matched compact line arrays positioned on ball mount brackets at a height of 3.5 metres between the oak beams about 6 metres apart, six aimed towards the minstrel’s gallery and a further pair covering the top table. Two Rumble-KU26 subwoofers are installed behind custom grilles in opposite corners of the room, one concealed under a bench on the window side of the room and the other behind panelling at low level.
Two Kobra-KK52 line arrays and eight Tornado-KT2C ceiling mount speakers provide coverage of the Buttery supplemented by two Rumble-KU26 subwoofers, and two Vyper-KV52 line arrays are flush mounted behind custom grilles teamed up with a concealed Rumble-KU44 subwoofer in the reception area. Lapel and hand-held mics are conveniently connected via Sennheiser receivers, controlled by a Q-SYS audio processor from the equipment rack under the stars in the buttery and operated by Q-SYS touch screens in reception and the dining hall service area.
The K-array system has gone down well with Homerton’s IT team: “The speaker system was put in right at the end of the 24-month build and the installers had to work in the midst of the floor going in and the wall panels going up – there were 100 people doing 100 different jobs in a very small space. Our team had training on how to use the system and we took over responsibility from there. The system’s main use is for speeches and a little music background when required. Honestly, we all worried about such small speakers being up to the task, which is why subwoofers were added, but on the first demo the sound output was seriously impressive considering their size.”
Intelligibility could have been an issue given the volume of the 400-capacity dining hall but projection has proven to be excellent. Homerton’s IT manager commented: “We’ve had this room full of people with people chatting at the front – and this is also a testament to the natural acoustics – and you can hear perfectly from wherever you are in the room.”
Kit list
Gallery





“We’re delighted with the outcome as I believe everyone is. From our perspective this ambitious project went really smoothly, collaboration between the multiple contractors working on-site, the architects, and Nathan at DPL was seamless and we’ve provided the client with a quality audio system that meets all their requirements and performs extremely well within the spaces.”
Andrew Pymm, Director, Whitwam AVI


“We genuinely didn’t believe it would sound as good as it does based on the small amount of equipment, and that has also pleased the architects who are very keen for hardware to be unobtrusive. We’re pleased at how well the speakers blend in with the surroundings and how much sound they produce considering the size they are. In terms of feedback from staff and students, if there’s ever a problem we are going to hear about it – but there hasn’t been a word, no complaints whatsoever. We’re very happy with the result.”
Homerton College, IT Department
Related Projects
The Savoy
Audio Visual Integrator: Tateside Brief: They wanted a high performance, high fidelity, distributed audio system that was very discreet – the word ‘invisible’ was mentioned – installed to a really rapid project turnaround time because with such a...
The European Molecular Biology Laboratory
Audio Visual Integrator: D J Willrich The European Molecular Biology Laboratory (EMBL) is renowned for its ground-breaking scientific research into molecular biology. Created in 1974 and funded by public research money from its 28 member states,...
Pool Room
Audio Visual Integrator: Modus Vivendi Renowned intelligent smart home specialist installer Modus Vivendi has transformed a prestigious residential client's newly completed pool room into a full-on party audio experience with the installation of a...








